The Heart of the Home: Why Kitchen Design Matters
A kitchen is the central part of a house – a spot where it is possible not only to cook but also to connect with loved ones and celebrate. A well-designed kitchen is not only aesthetically pleasing but also practical; hence, it can energize both the task and the area. Here is a guide to over 20 kitchen designs and layout options for creating the kitchen of your dreams with the perfect fit for your style, needs, and budget. The article will also present some insights from experts in the field, like the George Project team — the ones that are known for innovative and practical planning, thus delivering the kitchens of the future that fit modern living.
Understanding Different Kitchen Layouts
Picking the best kitchen layout is the most crucial aspect of designing a kitchen that fits your needs. The layout decides the efficiency of your movement, cooking, and interaction in the room. The following are the most popular kitchen layout types that you might want to consider:
L-shaped kitchen: This kitchen is particularly well-suited for open-concept homes and corner spaces, offering not only convenience but also good airflow.
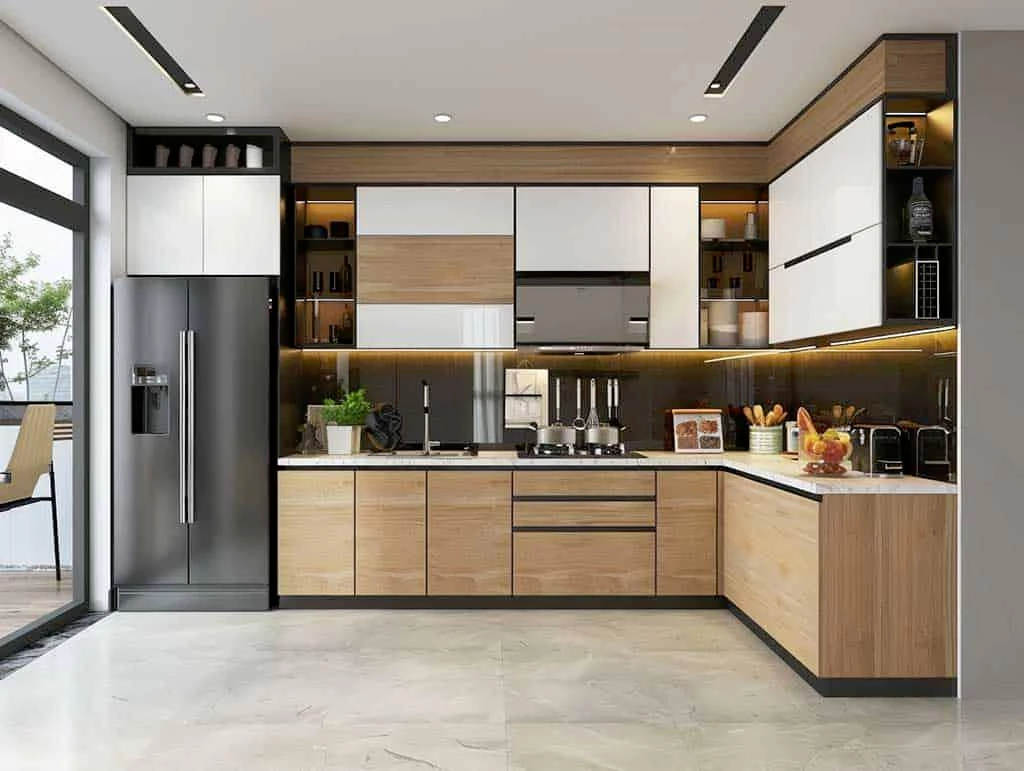
U-shaped kitchen: Besides being the most counter space and storage provider, it is also ideal for a cook or a family that is always in a hurry.
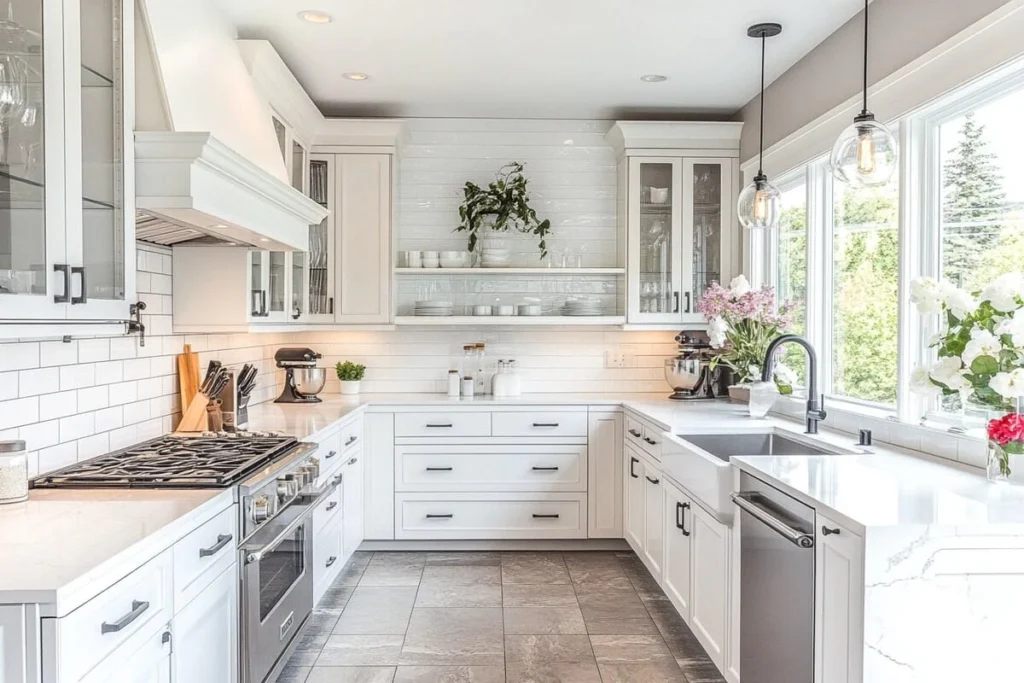
Galley kitchen: It is the best choice for small or narrow places due to the double parallel runs, which create an efficient cooking zone.
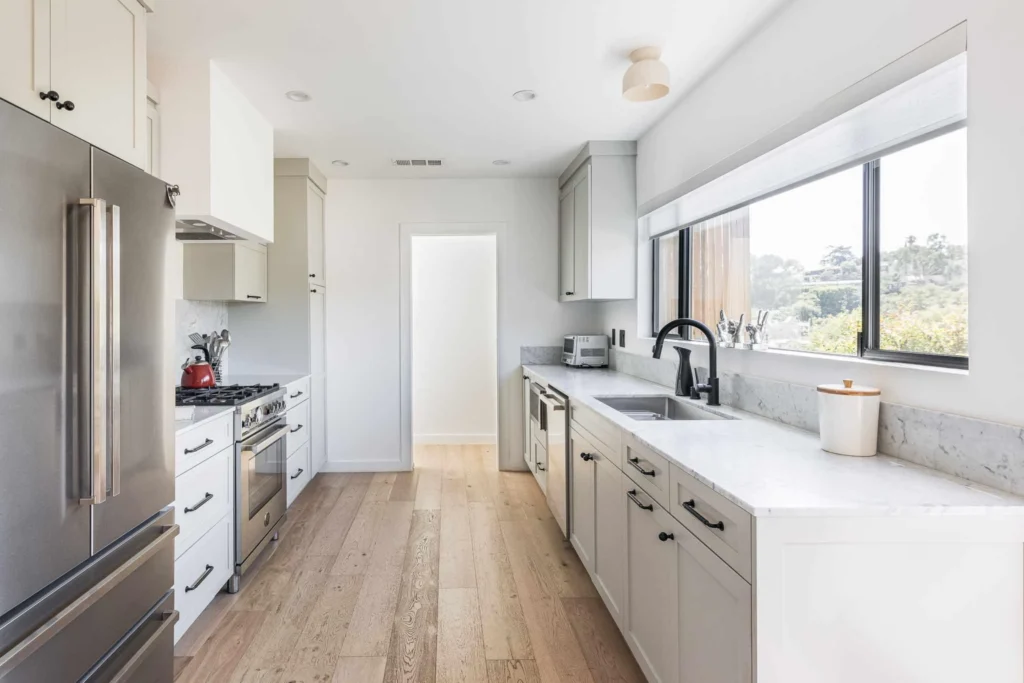
Island kitchen: It brings a central place where you can do your prep, dining, or storage—just right for bigger spaces and parties.
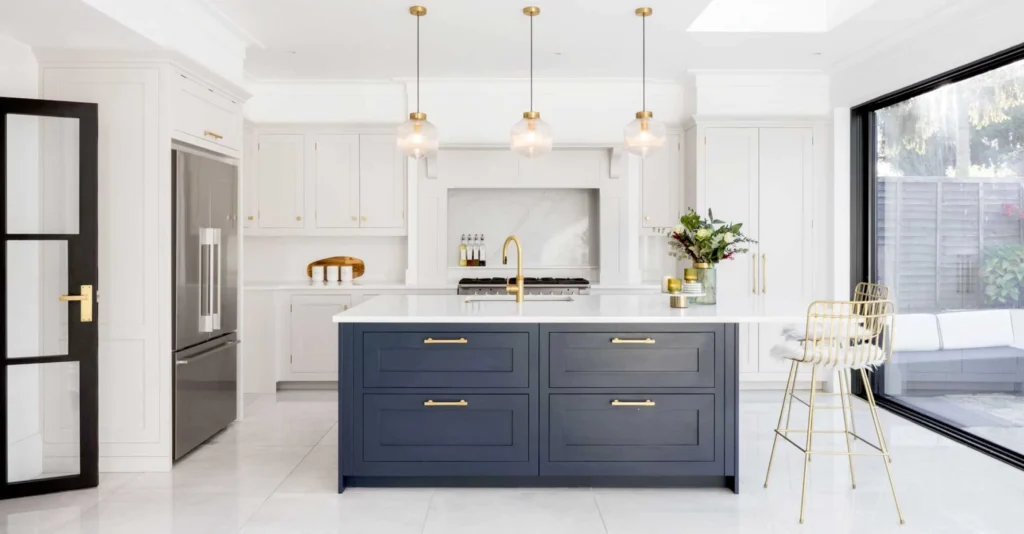
Peninsula layout: It is similar to an island, only it has a part that is attached to the wall or counter—perfect for a medium-sized kitchen where you do not have much space.
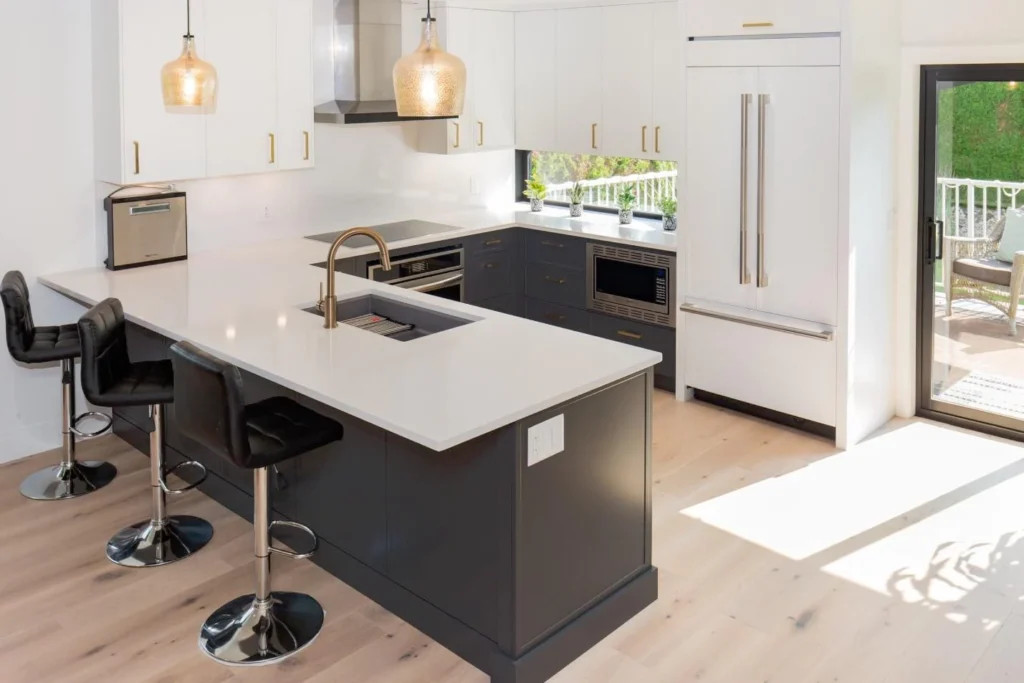
Straight kitchen: This is a basic one-wall layout that works well in small dwellings or studio apartments, maintaining functionality while keeping everything within reach.
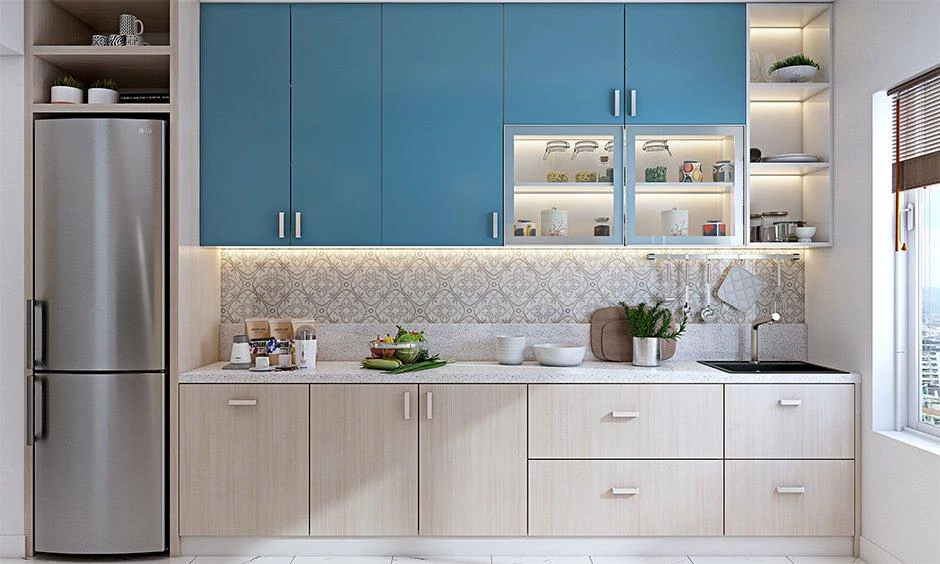
Unsure about which layout would match your house the best? The design team at George Project is also offering free personalized consultations to help you visualize your perfect kitchen arrangement. If you have a small space or a plan for a complete refurbishment, we will help you select a layout that is not only stylish and functional but also has good flow.
Top 20 Amazing Kitchen Design Ideas for Every Style and Budget
Modern/contemporary kitchen design
This design is characterized by smooth surfaces, a lack of decorative cabinets, and built-in appliances. The intent was to focus on simplicity, good features, and remaining uncluttered. It’s the best choice for those who prefer clean and functional design but with a few luxurious touches.
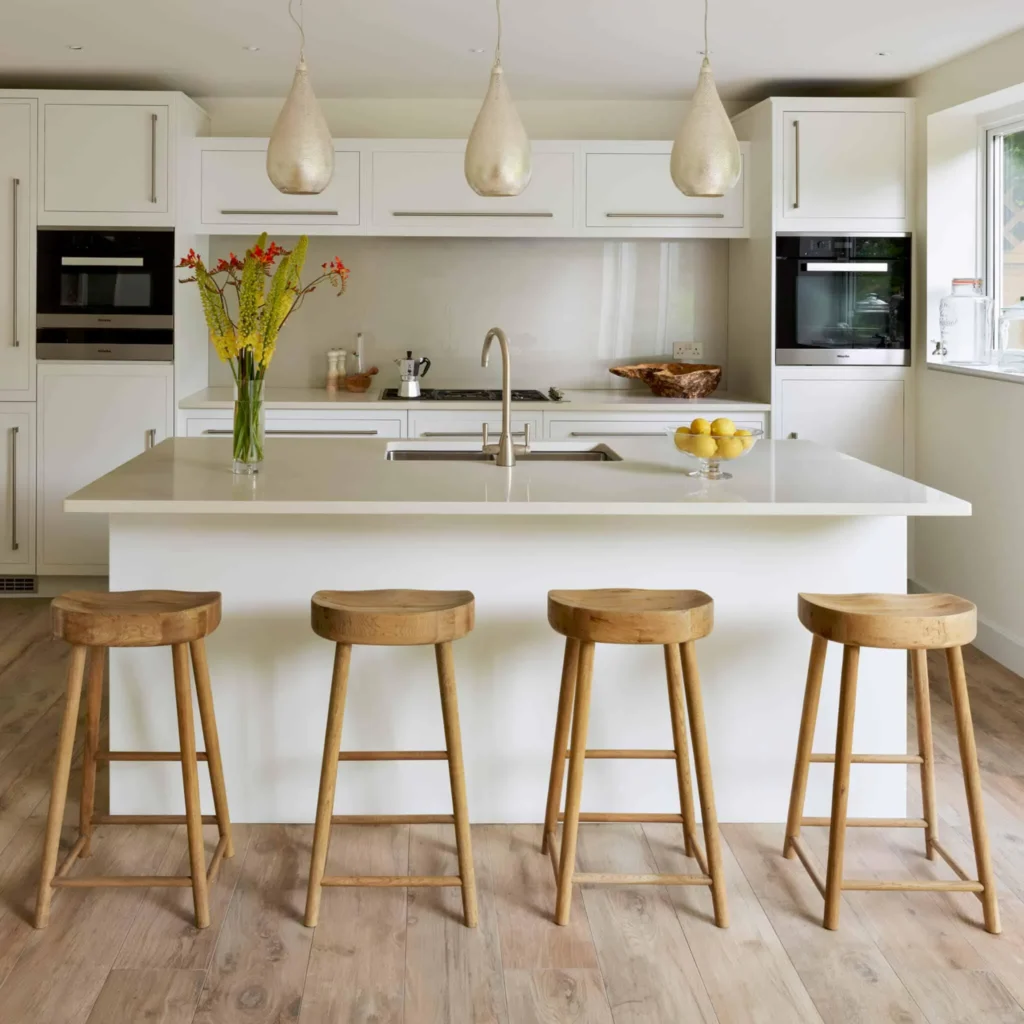
Rustic/farmhouse kitchen ideas
A combination of warm wood, vintage effects, and cozy materials creates a warm and timeless ambiance in the farmhouse kitchen. Using such elements as shiplap walls or apron sinks will add to the overall atmosphere of the kitchen. The style is perfect to create both the feeling of a warm home and the character of country life.
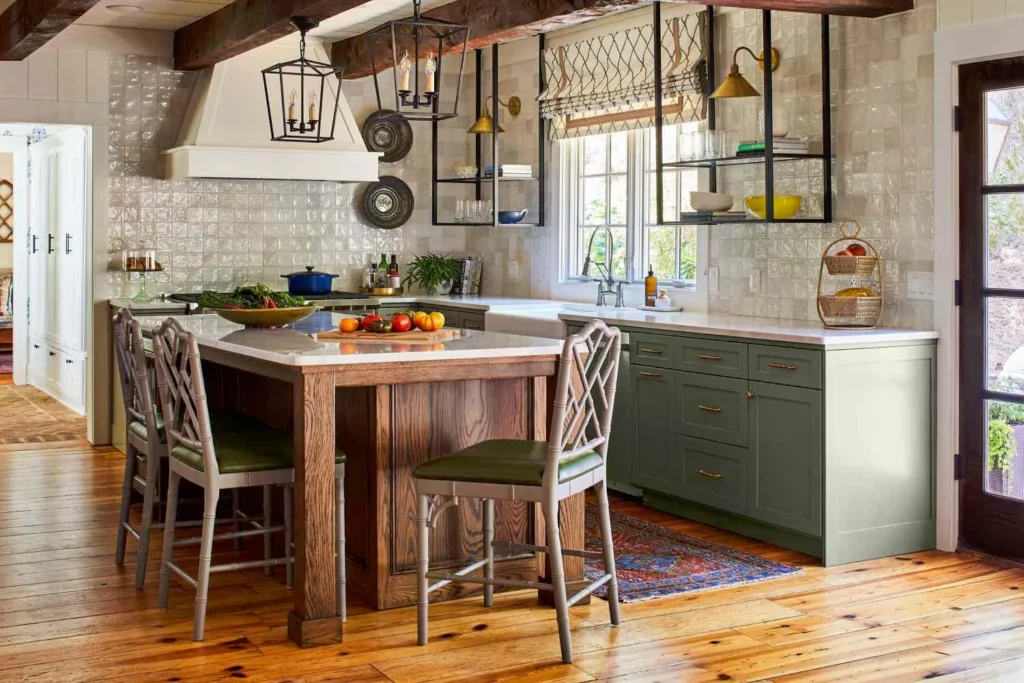
Minimalist & Scandinavian styles
Minimal and Scandinavian kitchens, with their simple shapes, pale colors, light wood, and efficient space utilization, epitomize simplicity. They are only about clean and bright rooms. This style suits those who derive happiness from organization, practicality, and minimalism.
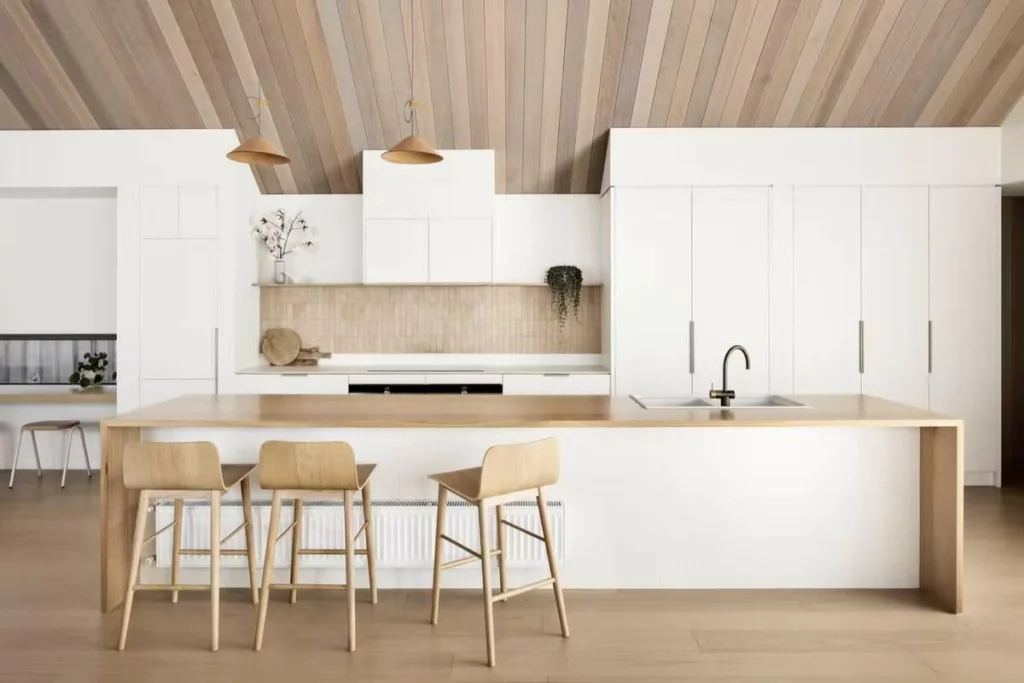
Industrial look
The industrial decor is completed by leaving the pipes uncovered and featuring brick walls and metal finishes. The lighting of concrete and big lamps is also part of their add-ons. It will fit perfectly with lofts or those who love a raw, daring look.
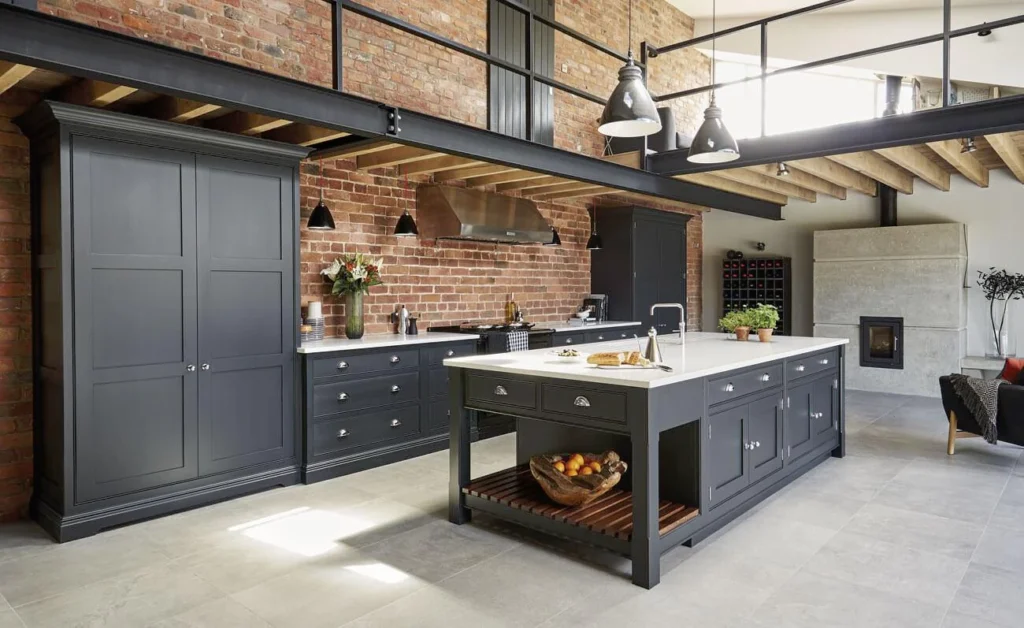
Traditional and classic kitchens
Classic kitchens were always elegant and timeless, designed with formal style elements such as paneled cabinets, crown molding, and balanced layouts. The neutral shades combined with stylish fittings proved to be a great match.
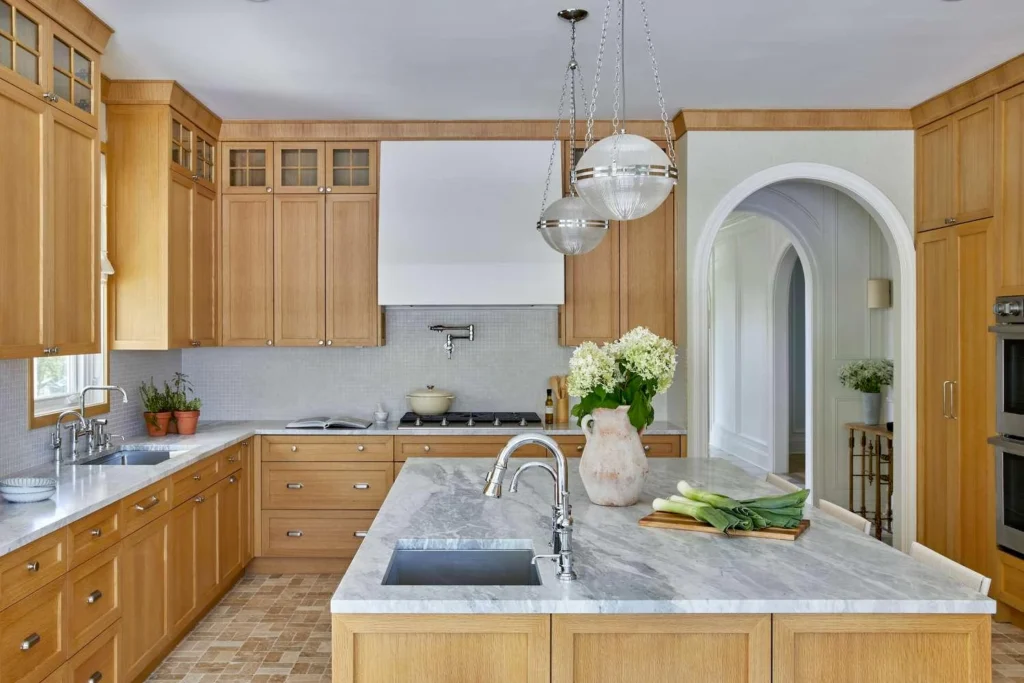
Bohemian & eclectic kitchens
An amalgamation of colorful textures, patterns, and vintage finds is a stimulant for this type of style. The style underscores the power of creativity and transcends norms in a vibrant and layered manner. The individuality of boho kitchens is their perfect imperfection.
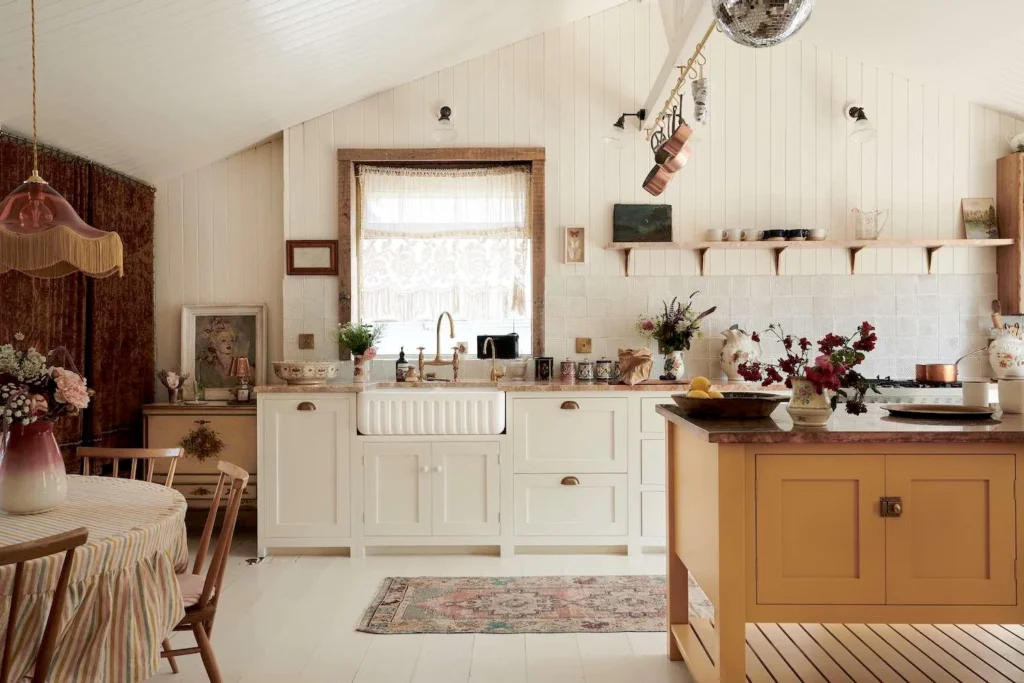
Coastal/Hamptons kitchens
The ocean was the inspiration for this style, which also incorporates whites, blues, and natural textures to create a fresh, light, and relaxed atmosphere. Open shelving and light wood tones were the common features. It is perfect for making a beachy vibe — that is, even if you are not near the sea.
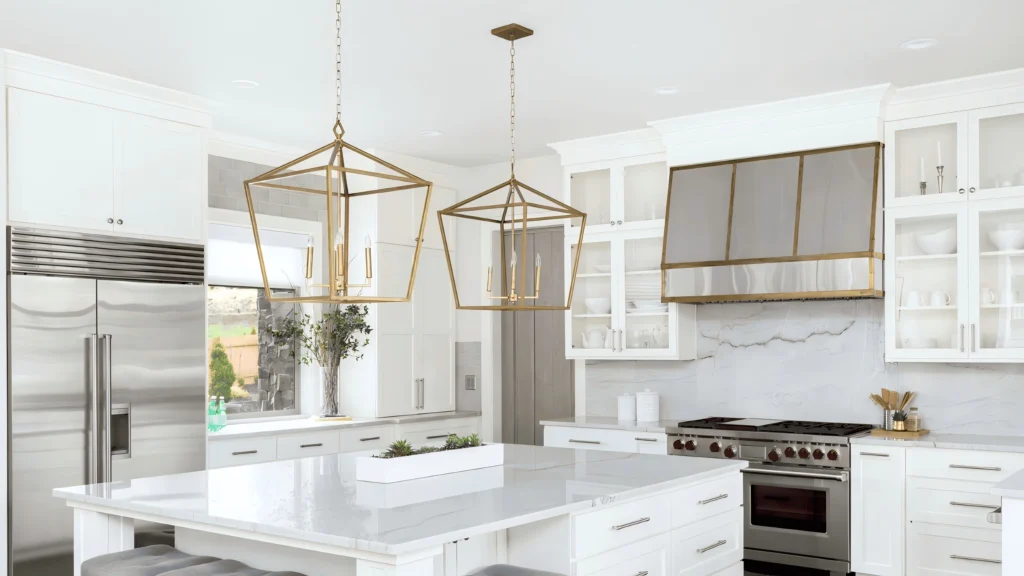
Eclectic kitchens
Eclectic kitchens are the places where styles, periods, and colors are combined to produce the reflection of a unique personality. Visualize tiled floors with patterns, open shelving, and a combination of the old and the new. Such a daring step is fit for any person who, just for fun, wants to violate the rules of design creatively.
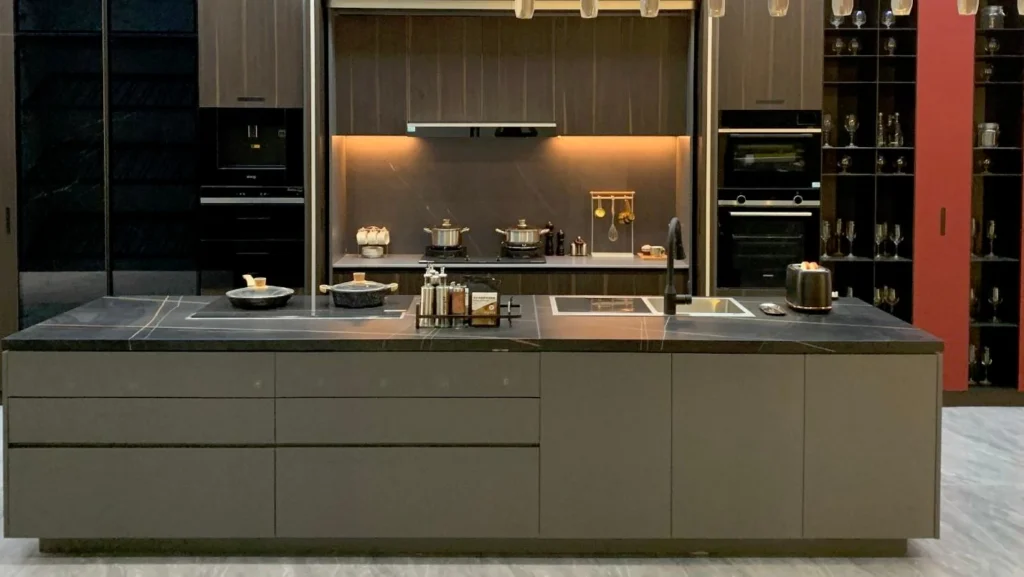
Transitional kitchens
With the fusion of traditional and contemporary elements, transitional kitchens are all about harmony. Shaker cabinets went with quartz counters in subdued, natural tones. A look that is very flexible and compatible with different tastes and spaces.
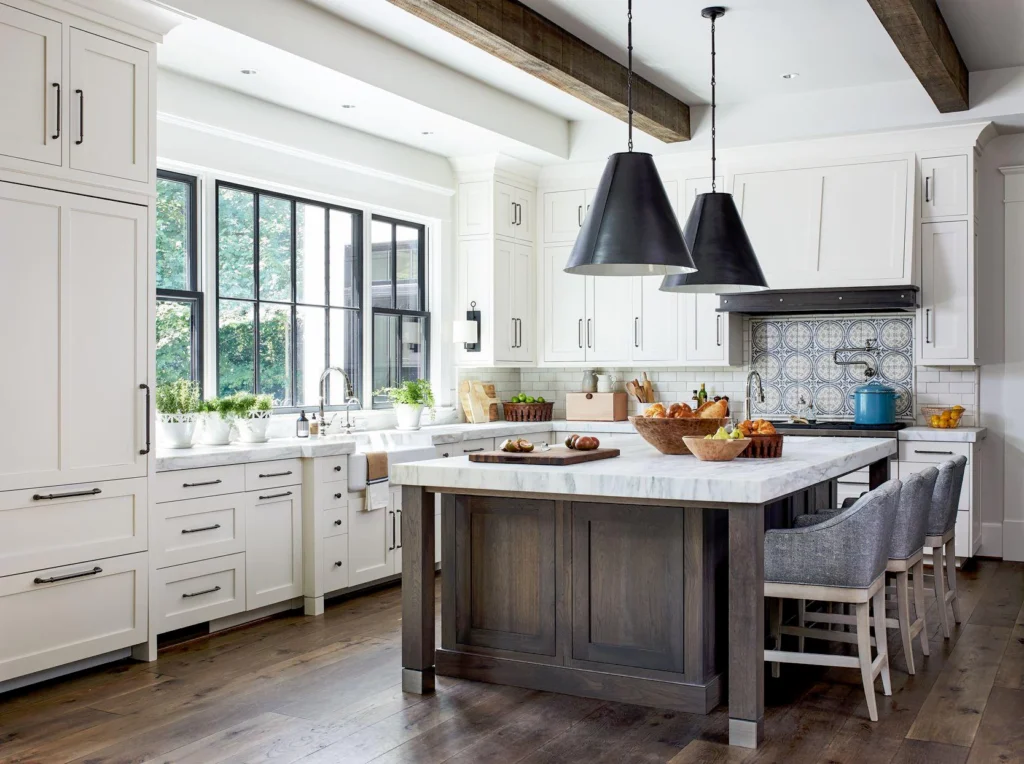
Two-tone kitchens
By using two colors of cabinets, such as navy and white or wood and matte black, it is possible to achieve a more dimensional effect. This scheme has created a contrast without robbing the space of its features. A no-fuss way to inject character into the kitchen.
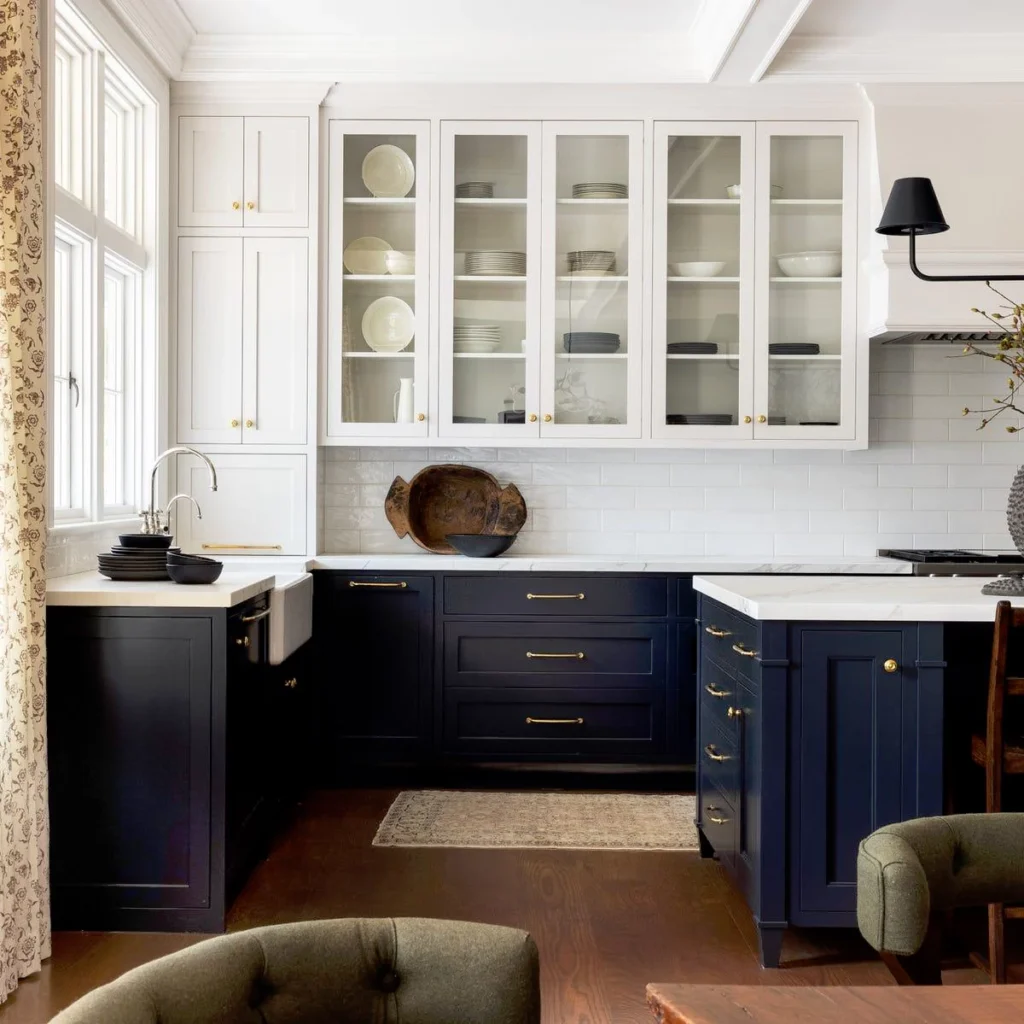
Colorful kitchens
Rich colors, such as emerald green, mustard yellow, or deep blue, allow these kitchens to define themselves. The color can be incorporated through accent walls, cabinets, or backsplashes. If a lively feeling in your kitchen is what you are after, then here is your perfect match.
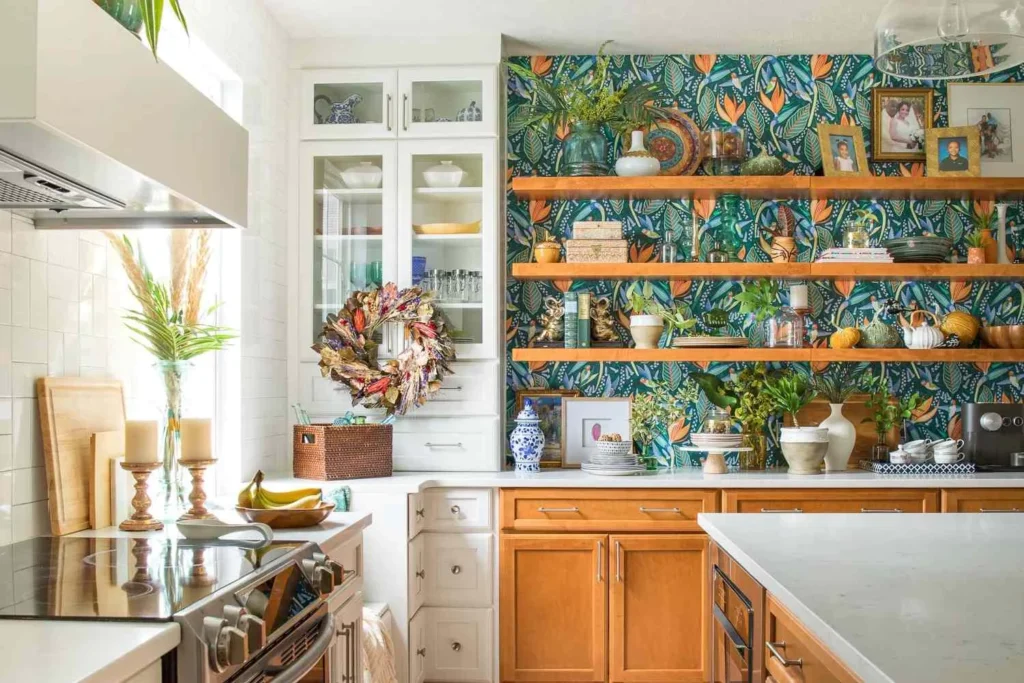
Black kitchens
Dark and modern in nature, black kitchens possess a somewhat mysterious character that can be easily associated with glamour and style. The union of matte surfaces, brass details, and varying lighting intensities has created vivid contrasts. Ideal for individuals who are deeply in love with a bold design that exudes a luxurious look.
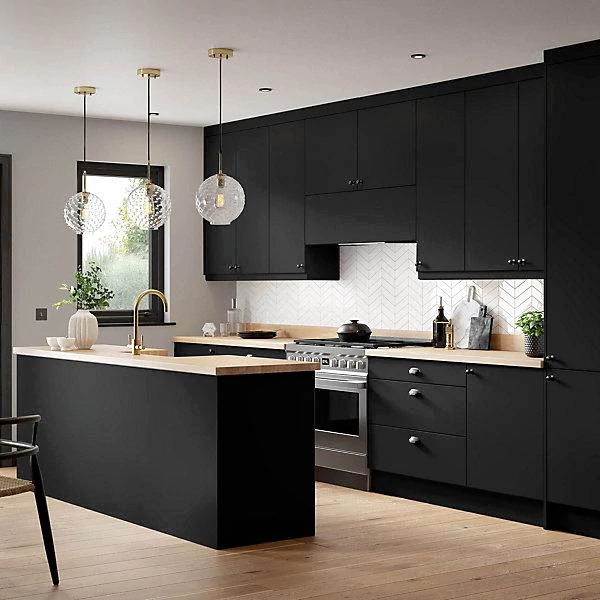
Vintage-inspired kitchens
Retro-styled appliances, bright colors, and tiled floors are just some of the things that make up the retro vibe. These kitchens are styled to blend the past with the present. They make a perfect match for those who love mid-century or the 1950s– 70s era of design.
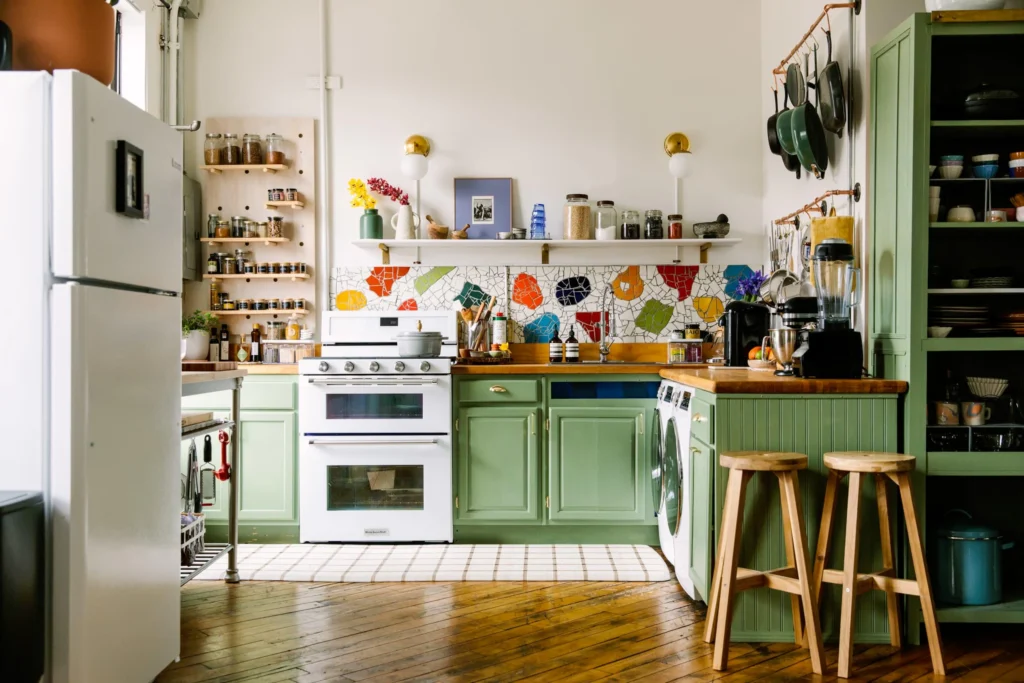
Smart kitchens
Intelligent kitchens with app-controlled gadgets, touchless taps, and integrated charging stations simplify your life. They are popular, boasting state-of-the-art features, yet remain very practical. These are perfect for those who are obsessed with the idea of optimization and who love convenience and innovation.
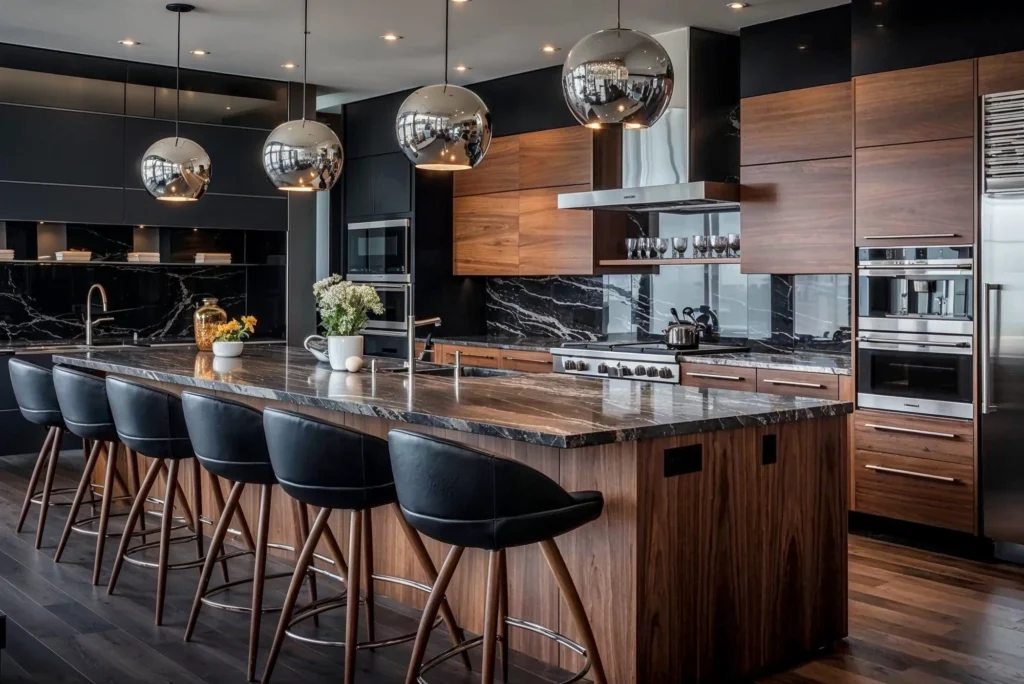
Open-shelving kitchens
Open shelves have not only eliminated the closed cupboards but also transformed the kitchen into one that is less cluttered and more inviting. A trendy method for expanding your collection of dishes, glassware, or decor if you are running out of space. This is ideal for compact rooms or people who wish to have a lighter and more comfortable living experience.
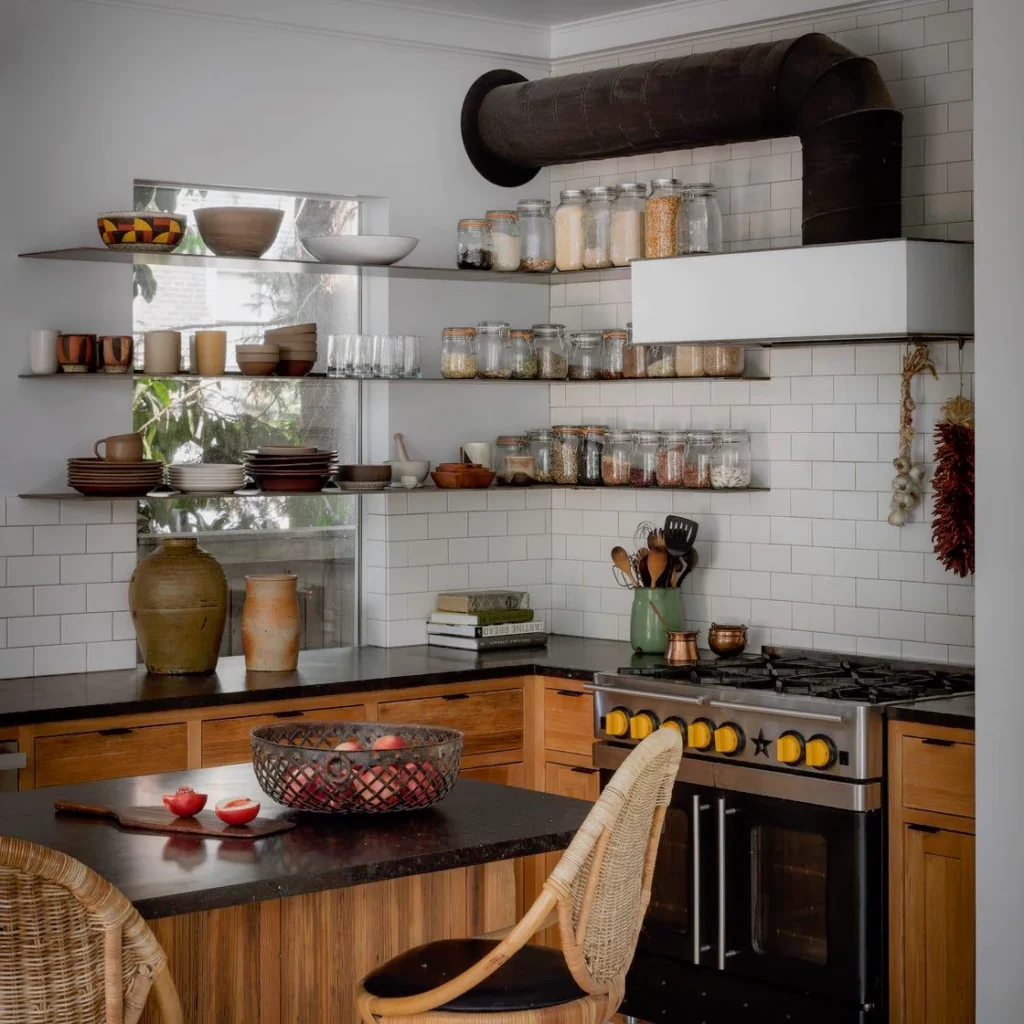
Compact kitchen designs
With smart storage, foldable worktops, and very simple designs, small kitchens can also be fabulous. Every part of the space is filled, and there are no empty spots; however, it still doesn’t feel like there is enough air. A must-have for those who live in flats or houses with small areas.
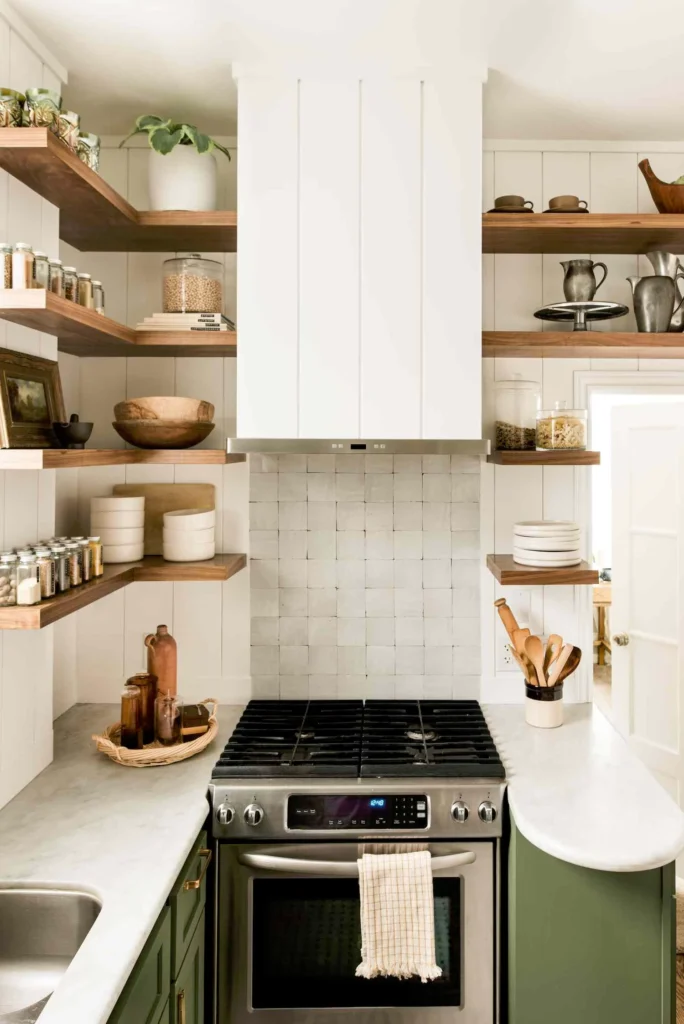
Green kitchens
Green and eco-friendly kitchens are designed using sustainable materials and feature energy-saving appliances. The most common are bamboo cabinets, recycled paper for surfaces, and LED lights. Ideal for individuals who value the environment.
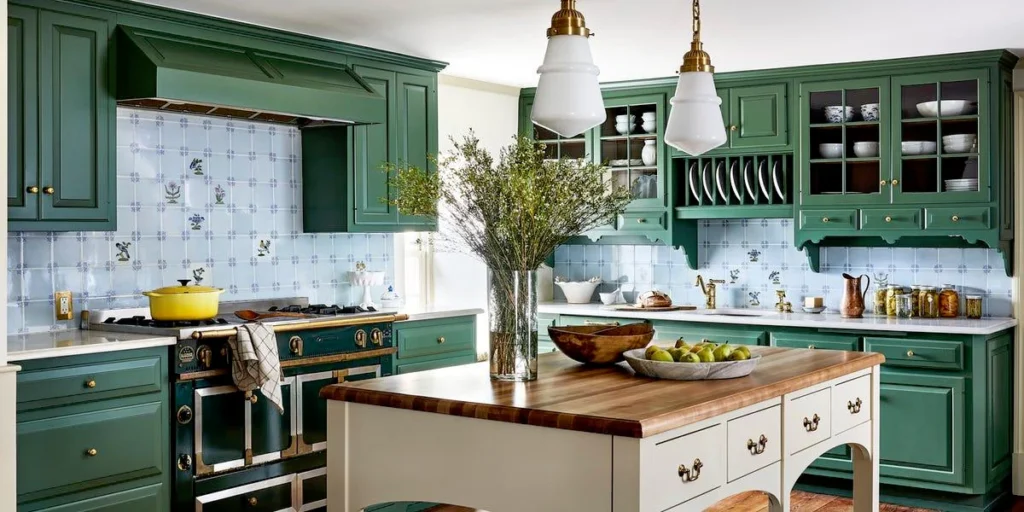
Artistic kitchens
Original tile backsplashes, sculptural lighting, or painted murals can lend a creative touch to the kitchen. Every little thing transforms into a design statement. Perfect for those who consider the kitchen as a place for self-expression.
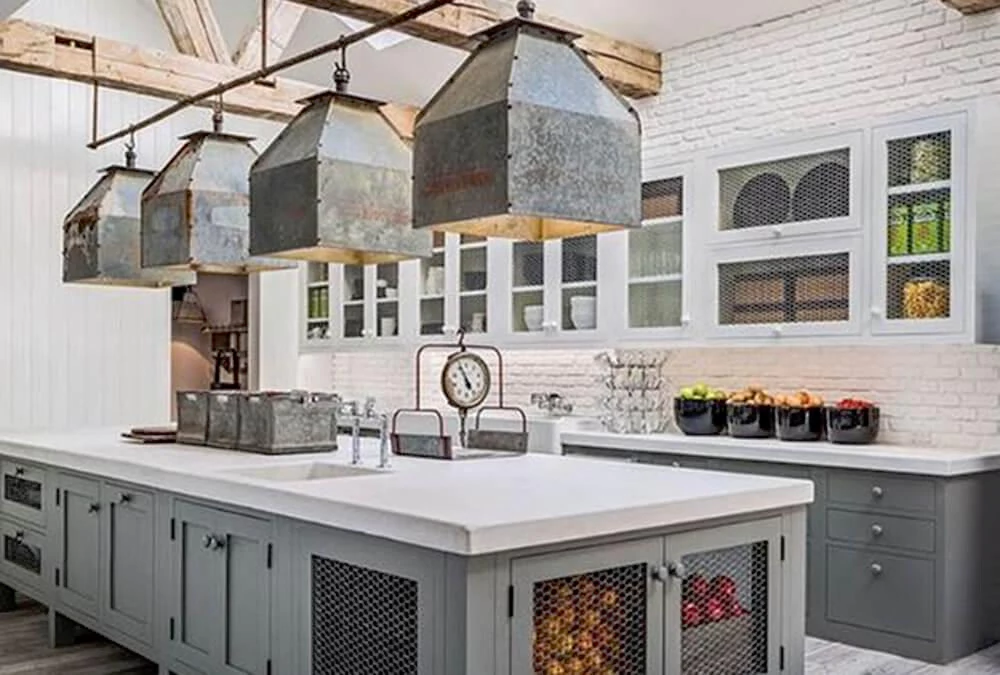
Luxury kitchens
Luxury is nothing but marble countertops from the premium category, high-quality appliances, and the finest handmade cabinets. The perfect match for those seeking the best finishing and decor.
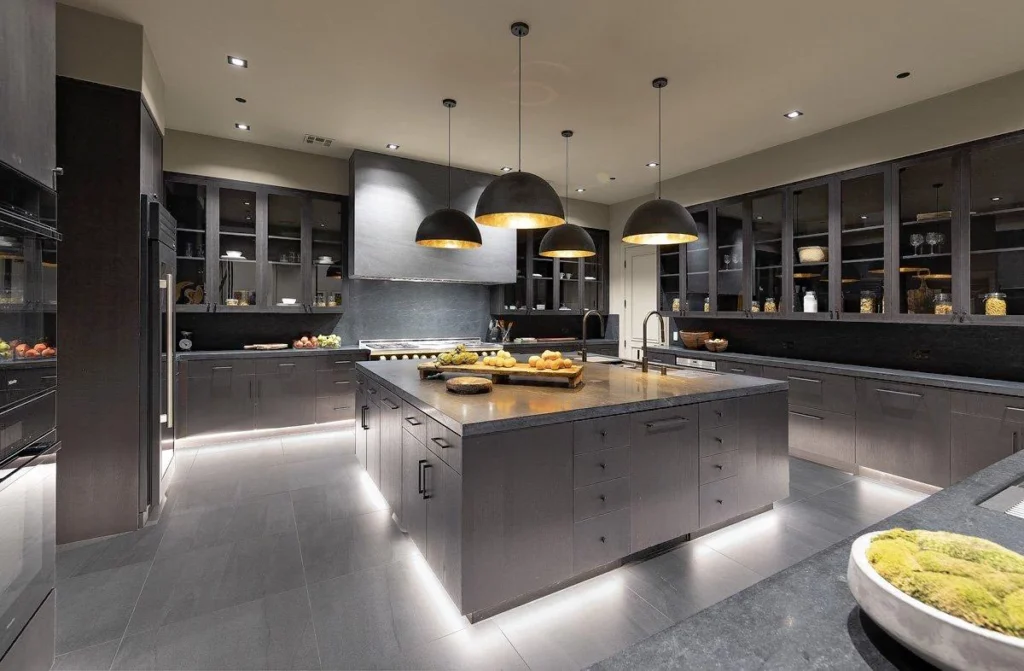
Monochrome kitchens
A palette of only one color (for example, all-white or different shades of gray) creates a simple and elegant effect. These kitchens are new, silent, and consistent, just right for the minimalist, stylish ones who need only visual harmony.
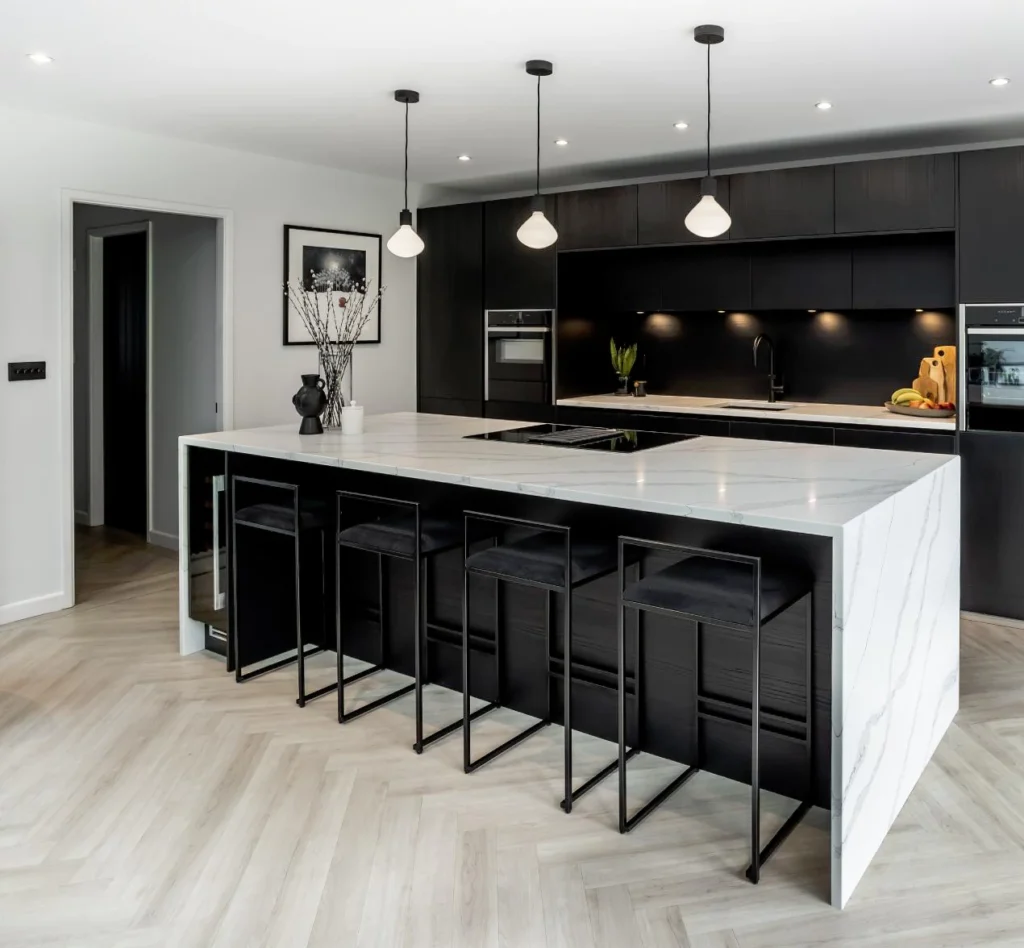
The importance of careful planning & professional guidance
Building a beautiful kitchen you have always wanted is not only about choosing designs or colors. It also involves deep consideration, obtaining some skills, and efficient project execution. The arrangement of furniture, illumination, surface materials, and the flow of work should all agree.
This is precisely where professional guidance can really make a difference. George Project is the ideal blend of design vision, hands-on experience, and excellent project management that ensures your kitchen will not only be beautiful but also cozy and durable.
Our team stands by your side to reach your intended goal, which is a reflection of your lifestyle, preferences, and budget — be it renovating or starting from scratch. Find out more about how your dream can become a reality with the George Project.

