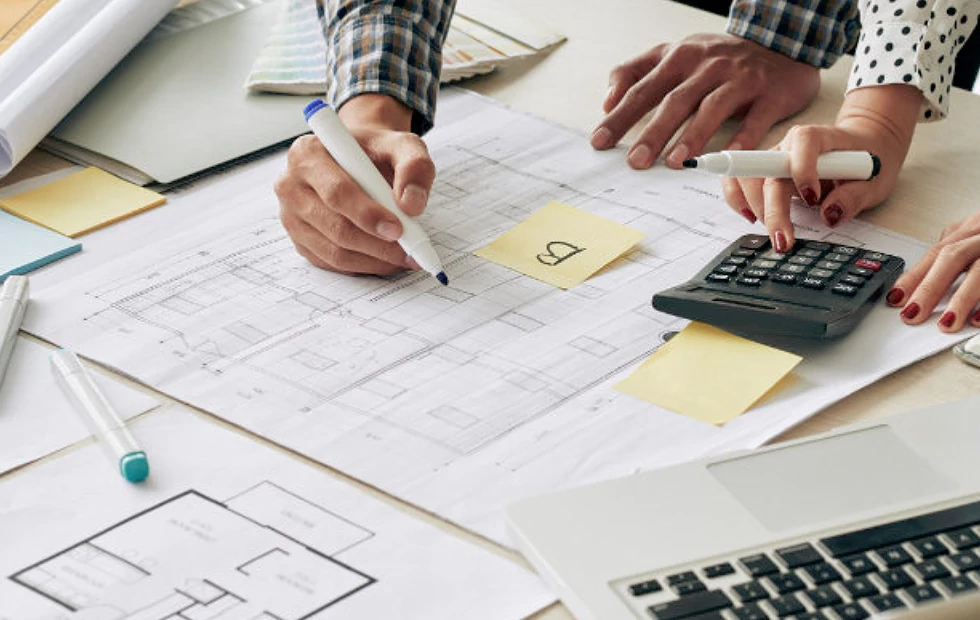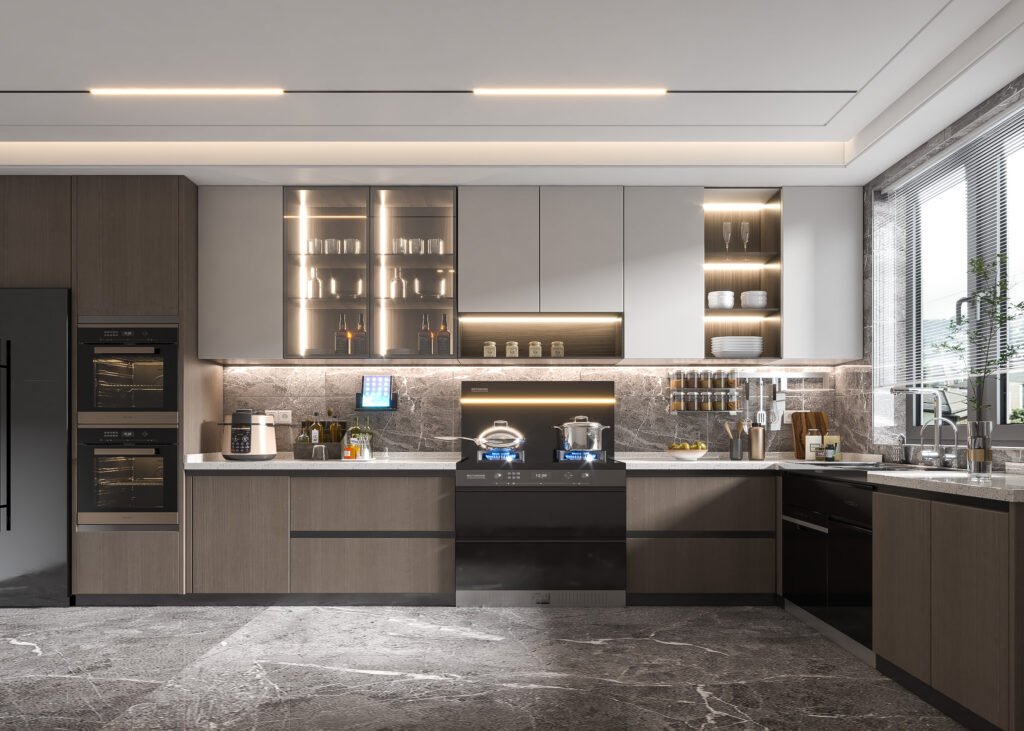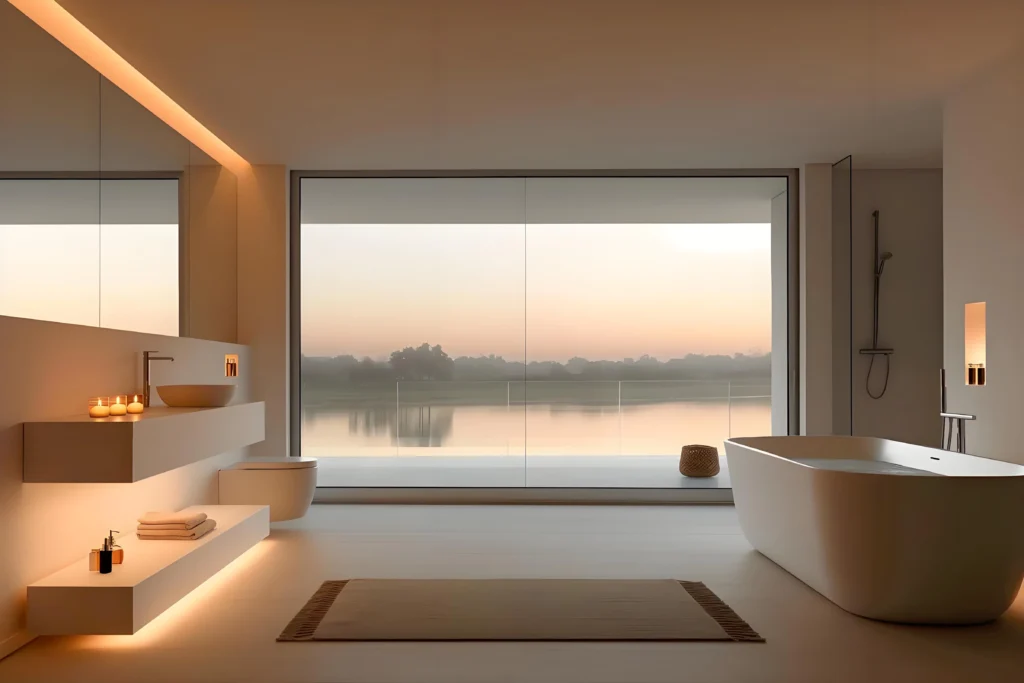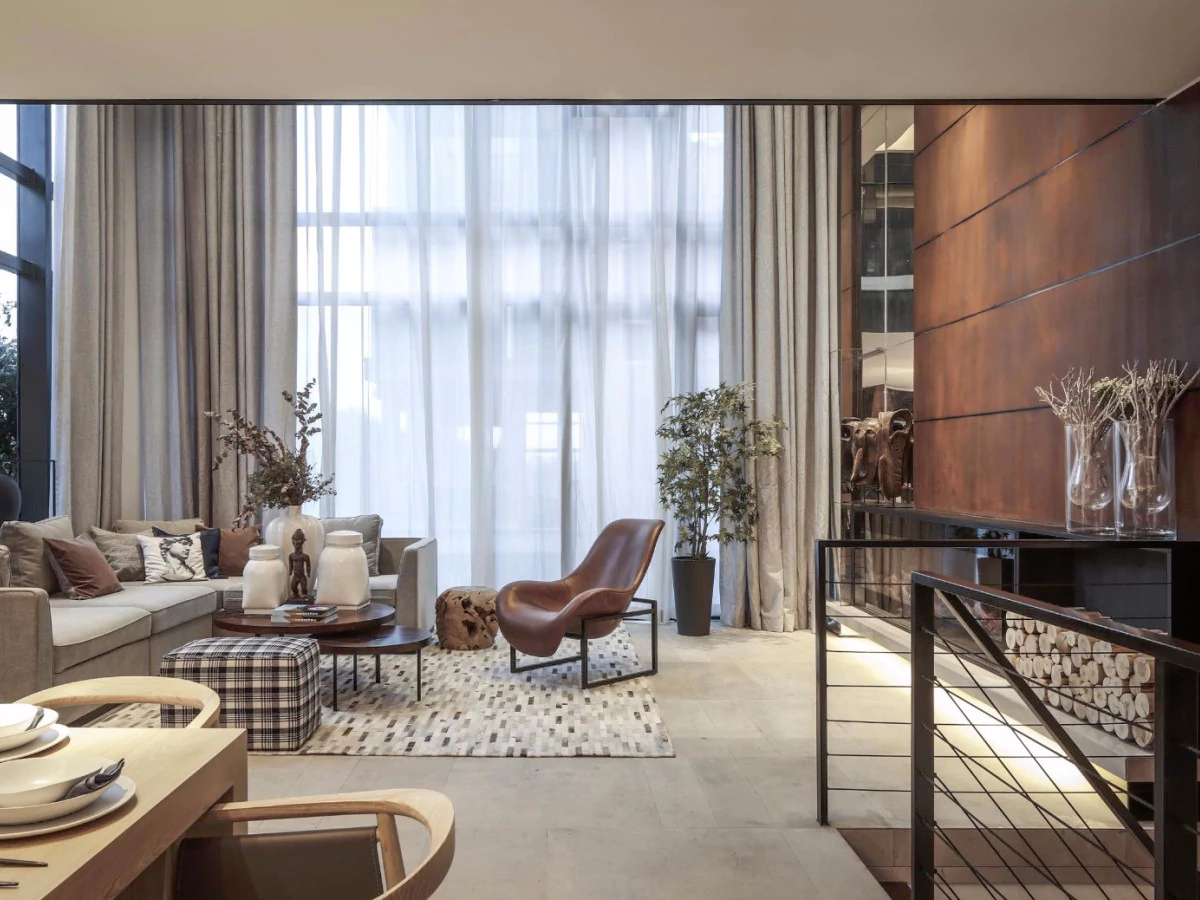Do you live in a standard production home that doesn’t fit your lifestyle? Whole-house customization is the ultimate solution that tailors every inch of your living space.
Unlike traditional home design, this approach ensures harmony, functionality, and personalization across every room. Whether you’re a large family needing optimized layouts, a remote worker, or a minimalist seeking clutter-free living, whole-house customization delivers.
In this guide, we’ll break down the key principles behind whole-house customization. We’ll also cover the groups of people who can benefit the most from this approach.
Let’s dive in!
What is Whole House Customization?
Whole-house customization is a comprehensive and integrated approach to home construction, design, and furnishing. This approach tailors every aspect of a living space to the individual preferences, lifestyle, and spatial characteristics of the homeowner.
Unlike traditional methods, whole-house customization focuses on creating a cohesive environment throughout the entire home. It ensures that all elements, such as furniture, cabinetry, doors, storage solutions, and decor, are harmonized to create a functional environment.
Technically, it involves a one-stop solution that includes personalized design, precise material selection, detailed planning, and custom manufacturing. This means the homeowner benefits from a streamlined process that covers everything from initial measurements to after-sales service.
One of the primary advantages of whole-house customization is its ability to maximize space utilization and enhance functionality. Custom-designed furniture and built-in solutions are tailored to fit perfectly within each room. Whether it’s ergonomic layouts, specialized storage, or smart home features, this approach emphasizes practicality without compromising on style.

What are the Key Principles Behind Whole House Customization?
Several core principles guide whole-house customization. Let’s explore these key principles serving as the foundations of the complete whole-house customization process:
1. Functionality
Whole-house customization always takes a functionality-first approach. The idea is that every design choice in a customized home must prioritize practical utility over mere aesthetics. This means evaluating how each feature would enhance daily life, from the placement of hallways to the type of storage solutions implemented.
For example, hallways should be designed to minimize unnecessary steps, creating efficient pathways. Similarly, materials and finishes should be selected based on durability and ease of maintenance rather than appearance alone. A kitchen backsplash, for instance, should use stain-resistant tile rather than delicate materials that require frequent upkeep.
2. Personalization
Personalization is the crux of whole-house customization. This principle requires a deep understanding of how the residents live, work, and relax. A truly custom home reflects the unique lifestyle and habits of its occupants. If cooking is a priority, the kitchen should be equipped with professional-grade appliances, ample counter space, and optimized workflow zones.
For those who work from home, soundproofing materials like acoustic drywall or double-glazed windows can create a distraction-free office. Personalization also extends to leisure enthusiasts who may want a dedicated home theater with blackout curtains and surround sound.
On the other hand, some fitness-focused individuals might prioritize a home gym with rubber flooring and mirrored walls. The goal is to tailor every aspect of the home to the owner’s routines. It ensures that the space enhances rather than hinders their daily life.
3. Cohesive Aesthetics
Whole-house customization follows the idea that the entire house should have cohesive aesthetics. It believes that a well-designed home maintains a consistent visual language throughout. A house should avoid abrupt stylistic shifts that disrupt the flow from room to room.
This doesn’t mean every space must look identical, but rather that transitions should feel intentional and harmonious. Cohesion is achieved through repeated materials, complementary colors, and consistent architectural details. The result is a home that feels thoughtfully curated rather than haphazardly assembled.
4. Future-Proofing
An important whole-house customization principle is that the house should adapt to changing needs over time. The house should not need changes due to aging or family growth. This principle involves incorporating flexible design elements that accommodate different life stages.
Smart home infrastructure, such as pre-wired conduits for future tech upgrades, ensures the home remains compatible with evolving automation trends. Future-proofing minimizes the need for costly renovations later, extending the home’s relevance and functionality for decades.
5. Quality Materials
Whole-house customization is led with the idea of using quality materials. It believes that investing in high-quality materials pays off in longevity, performance, and satisfaction. Cheap finishes may look appealing initially, but often deteriorate quickly, requiring frequent repairs or replacements.
Durable options like solid hardwood flooring, quartz countertops, and metal roofing are used during customized production. Even unseen components, such as plumbing pipes and electrical wiring, should meet or exceed industry standards to prevent future failures.
6. Smart Integration
As a part of whole-house customization, modern homes seamlessly incorporate technology without sacrificing aesthetics or functionality. This involves planning for both current and future smart home systems during the design phase.
Dedicated charging stations, USB outlets, and strategically placed power sources accommodate devices like robot vacuums and electric vehicles. Similarly, concealed wiring within walls and structured media panels keep technology organized and accessible.

7. Space Optimization
Space optimization is a very important aspect of whole-house customization. Maximizing every square foot requires creative solutions that eliminate wasted space while enhancing usability. Vertical storage, such as floor-to-ceiling cabinets, takes advantage of unused wall space.
Foldable or multi-functional furniture, like Murphy beds and expandable dining tables, allows rooms to serve multiple purposes. Awkward corners and underutilized areas can be transformed into reading nooks, pet stations, or hidden storage. The goal is to ensure that no area is overlooked, turning every inch of the home into a practical, purposeful space.
8. Energy Efficiency & Sustainability
Whole-house customization places a strong emphasis on energy efficiency and sustainability. This principle ensures that homes are not only comfortable and beautiful but also environmentally responsible and cost-effective over time. Energy-efficient customization involves integrating eco-friendly materials, high-performance insulation, and energy-saving appliances into the design.
Sustainable practices may include the use of renewable resources. For example, use of bamboo flooring or recycled materials, and the installation of solar panels or rainwater harvesting systems. Smart home systems further enhance efficiency by automating lighting, heating, and cooling to reduce unnecessary energy consumption.
9. Security & Privacy
Last but not least, security and privacy are foundational to the whole-house customization process. It ensures that residents feel safe and protected in their personalized spaces. Customization allows for the seamless integration of advanced security systems directly into the home’s architecture.
Strategic placement of windows, fences, and landscaping can enhance privacy without compromising aesthetics. Soundproofing measures, such as insulated walls or acoustic glass, offer additional privacy for home offices, bedrooms, or entertainment areas.
Who Needs Whole House Customization?
Several people and groups can benefit a lot from the process of whole-house customization.
If you’re looking for an expert one-stop whole-house customization solution, look no further than George Group. With us, you get direct-from-factory pricing, ISO-certified quality, and a dedicated support team guiding you from design to delivery.
We handle everything from consultation, materials, manufacturing, shipping, installation, to after-sales service. We ensure that you enjoy a hassle-free, whole-house customization experience with significant time and cost savings.
Now, let’s try to list down the groups of people who need whole-house customization:
1. Large Families
Large families require whole-house customization to address the increased demand for space, functionality, and efficiency. With multiple occupants sharing living areas, custom layouts must optimize traffic flow to prevent congestion.
For example, dual sinks in bathrooms, additional shower spaces, and split bedroom designs help distribute usage. Similarly, open-concept kitchens with extended countertops and multiple storage zones accommodate meal prep for larger groups.

2. Accessibility Requirements
Homes designed for accessibility must integrate structural and technological adaptations to ensure independence and safety. This is where whole-house customization comes in. Wheelchair users require wider doorways, zero-threshold showers with grab bars, and lowered countertops. All these things can be perfectly optimized with house customization.
Similarly, you can replace stairs with a gentle slope, while elevators or stair lifts may be included for multi-story homes. More convenience can be added for challenged people with smart home automation. Features such as voice-controlled lighting and motorized blinds may be a lifesaver for certain individuals.
3. Work-from-Home Professionals
Remote workers need dedicated office spaces engineered for productivity, not makeshift desks in bedrooms. During customization, soundproofing with acoustic drywall, double-paned windows, and insulation can be used to minimize distractions.
Similarly, the custom build may take ergonomic considerations into account. This includes proper lighting, built-in cable management, and ventilation for comfort. Additionally, high-speed Ethernet wiring, backup power solutions, and smart climate control ensure uninterrupted workflow.
4. Luxury Seekers
High-end customization caters to premium materials and cutting-edge technology. Imported marble, exotic hardwood flooring, and custom millwork define opulent interiors. Smart glass windows, home automation, and integrated wine cellars may be used to elevate the experience.
You can include spa-like bathrooms featuring heated floors, rainfall showers, and freestanding tubs. Similarly, gourmet kitchens with professional-grade appliances, hidden refrigeration, and butler’s pantries can be made part of the construction.
5. Unique Tastes
For those rejecting mainstream designs, customization allows full creative expression. Unconventional layouts such as sunken living rooms, floating staircases, or glass-floor walkways can be used to make bold statements.
You can create themed rooms such as medieval libraries and futuristic smart pods. On the other hand, you can also use reclaimed industrial materials to reflect personal style. Some might want to add intrigue with custom-built furniture, hidden doors, and secret passages.
6. Investors
Custom builds maximize property value by differentiating listings in competitive markets. High-demand features like walk-in closets, smart home systems, and energy-efficient upgrades can be included to attract premium buyers or renters.
Similarly, the use of durable and low-maintenance materials can reduce the long-term ownership costs for investors. Investors may also prioritize universal design elements to broaden buyer demographics. In short, strategic customization ensures faster sales and higher ROI for real-estate investors than generic builds.
7. Minimalists
Minimalist homes rely on concealed storage and clean lines to eliminate visual clutter. Whole-house customization is one of the best ways to achieve minimalism. Built-in cabinetry hides appliances, wardrobes, and utilities behind flush panels. Recessed lighting, handle-less drawers, and monochromatic palettes enhance simplicity.
Open floor plans with multi-functional furniture may be used to maximize space. Smart home integration reduces the need for physical switches and remotes. Lastly, materials like polished concrete, matte finishes, and seamless transitions between rooms reinforce the minimalist ethos.

8. Pet Owners
Customized homes for pet owners can integrate animal-friendly features seamlessly. Wash stations with tile walls and floor drains prevent messes. Similarly, built-in feeding stations (pull-out drawers with food/water bowls) keep kitchens tidy.
During customization, durable, scratch-resistant flooring can be used to withstand claws. Additionally, hidden pet doors with electronic locks can be used to secure outdoor access. Grooming stations and litter box enclosures with ventilation can also be included to maintain hygiene. Some high-end builds can also use climate-controlled kennels or indoor pet runs.
9. Landlords
Landlords optimize rental properties for durability, functionality, and tenant appeal. Therefore, whole-house customization may be of great benefit to them. Custom layouts may include separate utility meters for multi-unit properties or soundproofing between units.
For example, modular designs allow quick reconfiguration (e.g., converting a den into a bedroom). Similarly, keyless entry systems, security cameras, and smart thermostats enhance property management. Landlords may also prioritize legal compliance (Fire safety) to avoid liabilities.
Final Word: What is Whole-House Customization?
In conclusion, whole-house customization offers a tailored living experience. It blends functionality and aesthetics to create homes that truly reflect their owners’ lifestyles.
By prioritizing space optimization, future-proofing, and sustainable design, this approach ensures long-term comfort and efficiency. Whether for large families, remote workers, or luxury seekers, a fully customized home maximizes both practicality and style.
Are you looking to undertake a major renovation or build a completely new house? At George Group, we offer end-to-end whole-house customization. We provide 12+ house building material categories where every product is ISO-certified. With clients in 130+ countries and over 30,000 projects delivered, you can be sure of getting what you asked for.
Contact us today to learn more about how we can help you create the home of your dreams! We are here to make your vision a reality.
For more information on sourcing building materials and customized solutions from China, you can visit our blog section.


